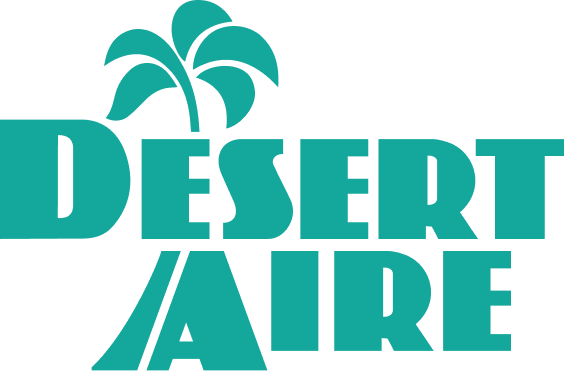
Structure Design in Grow Room Applications | AN30
This application note explores the importance of incorporating structure type into the design process at an early stage. Without this integration, the selected HVACD (heating, ventilation, air conditioning, and dehumidification) equipment may be significantly over or under sized and will not provide the desired design conditions for the plants.
Gated Content Overview Headline
Lorem ipsum dolor sit amet, consectetur adipiscing elit, sed do eiusmod tempor incididunt ut labore et dolore magna aliqua.
Ut enim ad minim veniam, quis nostrud exercitation ullamco laboris nisi ut aliquip ex ea commodo consequat. Duis aute irure dolor in reprehenderit in voluptate velit esse cillum dolore eu fugiat nulla pariatur. Excepteur sint occaecat cupidatat non proident, sunt in culpa qui officia deserunt mollit anim id est laborum.
Gated Content
Please fill out the form for access.
Overview
This application note explores the importance of incorporating structure type into the design process at an early stage. Without this integration, the selected HVACD (heating, ventilation, air conditioning, and dehumidification) equipment may be significantly over or under sized and will not provide the desired design conditions for the plants.
Introduction
The indoor grow marketplace uses many different types of structures for many reasons: quality, cost; location and energy efficiency. This application note explores the importance of incorporating structure type into the design process at an early stage. Without this integration, the selected HVACD (heating, ventilation, air conditioning, and dehumidification) equipment may be significantly over or under sized and will not provide the desired design conditions for the plants.
To size any HVACD system properly, a qualified engineer or contractor needs to perform a heat load analysis on the building to determine the heat gain expected during the summer months and heat loss during the winter months. This information along with a detailed analysis of the grow room’s evapotranspiration process are required for the design engineer to appropriately size the environmental control HVACD system to handle all of the following:
• Latent moisture from the evapotranspiration process
• Sensible heat from the lights
• Sensible heat gain during the summer
• Sensible heat loss during the winter
• Latent infiltration or exfiltration due to building construction
Structure Types
While there are thousands of variables must be considered in building envelope design considerations, this application note will narrow the discussion to the following types.
Room Within a Building
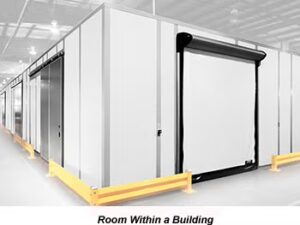
These are new or older building stock with an internal room with no outside walls added for the plants. Many use free standing tightly sealed structures made of refrigerated or freezer case panels with very good insulation.
The HVACD loads that must be considered are:
• Process loads from plants (sensible and latent)
Prefabricated/Warehouse/Repurposed Buildings
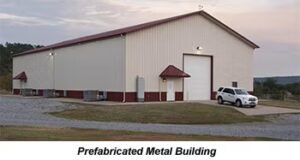
Additional loads must be specifically evaluated when there is not a room within the room concept. These buildings can include prefabricated, warehouse, and repurposed buildings.
Newer metal prefabricated buildings may have better insulation and vapor barriers than warehouse or repurposed buildings, depending on construction and age.
The HVACD loads for metal prefabricated buildings that must be considered are:
• Process loads from plants (sensible and latent)
• Solar loads (gain and loss)
Commercial Warehouse
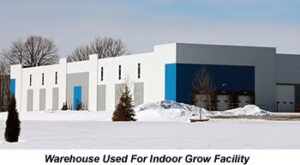
Plentiful commercial warehouse space has prompted conversion of these buildings (or part of the building) into indoor cultivation spaces. These are typically non-descript concrete wall buildings with few windows and include loading docks with leaky doors. These buildings lend themselves well to the “Room within Building” layout as internal ceiling heights are typically 20 feet or so.
Repurposed manufacturing buildings
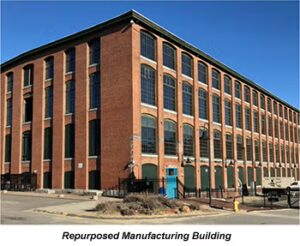
Repurposed manufacturing buildings are found in many locations, especially in rust belt states and the real estate is often an attractive price. A former manufacturing space that has not been restricted from food processing is a likely candidate. Most of these older buildings are brick and typically have no vapor barrier and will have air leakage.
Unless a grow room is installed within the building, the HVACD loads that must be considered for warehouses and repurposed manufacturing buildings are:
• Process loads from plants (sensible and latent)
• Solar loads (gain and loss)
• Infiltration
• Moisture gain during summer (moist climate zones)
• Moisture loss during winter
Hybrid Greenhouses
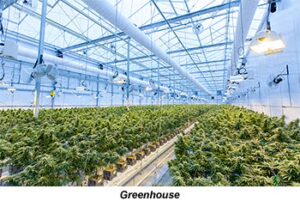
These facilities are trying to utilize the energy of the sun to reduce the need for grow lights. They can be all glass structures or side walls of conventional construction with glass roofs. The buildings are not well insulated or sealed.
The HVACD loads for greenhouses that must be considered are:
• Process loads from plants (sensible and latent)
• Solar loads (gain and loss)
• Infiltration
• Moisture gain during summer (moist climate zones)
• Moisture loss during winter
Radiation, Conduction and Convection
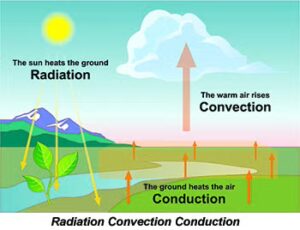
Grow rooms lose sensible heat to the environment (or gain sensible heat from it) in three principal ways:
1. Conduction: The transfer of heat through solid objects, such as the ceilings, walls, and floors. Insulation (and multiple layers of glass in windows) reduces conduction losses.
2. Convection: Movement of gasses and liquids caused by heat transfer such as stratification and a stack effect that cause exfiltration at the top of the room and infiltration at the bottom.
3. Radiation: When electromagnetic waves from the sun travel through space, it is called radiation. When these waves strike the building, they transfer their heat to that room.
Load Definitions
The different loads on the indoor grow are defined below.
Process Loads
These loads are the results of using lights to provide the photonic and heating energy necessary for the plants to grow and thrive.
Solar Heat Gain
Solar heat gain is the increase in thermal energy of a structure or space as it absorbs incident solar radiation. The heat absorbed as radiation from the sun and transferred to the interior space is the solar gain. This can occur throughout the year as long as the sun is not obscured by clouds or trees. This is a calculation that must be performed by a mechanical engineer using heat gain/loss software. Many factors must be entered into the calculation such as insulation properties, building orientation and latitude.
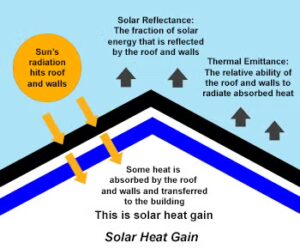
Heat Loss
Heat loss is a measure of the total transfer of heat through the building envelope from inside to the outside, either from conduction, convection, radiation, or any combination. This metric defines how much heating is necessary to maintain the interior space conditions in the winter. This is an output of the software mentioned above.
Infiltration/Exfiltration
Infiltration is the unintentional or accidental introduction of outside air into a building, typically through cracks in the building envelope. Infiltration is sometimes called air leakage. The leakage of room air out of a building is called exfiltration.
Impact of infiltration/exfiltration:
Humidity will travel from areas of high concentration to low in an attempt to reach equilibrium. If rooms are not tightly sealed the following will occur:
• During hot humid months infiltration of humidity to the grow room will add to the latent load.
• During cool dry months exfiltration of humidity from the grow room may reduce the latent load in the space.
Impacts on HVACD Equipment
HVACD equipment must be sized to meet all of the internal loads within an indoor grow room environment. If it is incorrectly sized (too big or small) then the space temperature can fluctuate well beyond an acceptable range. However, what is more difficult to understand is the impact the variability in sensible and latent loads have on the design and control of the HVACD equipment.
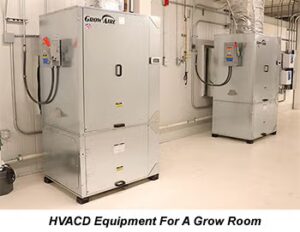
Example of solar heat gain on a cannabis flower room:
If the solar gain had not been accounted for in the HVACD equipment sizing for an indoor grow, the operator would see the inside space continue to increase in temperature on sunny summer days even though the air conditioning mode of the air handling system was at maximum cooling. While on fringe season days, the temperature was maintained. On cooler days, solar gain impact might not be seen.
Example of heat loss on night time operation of a cannabis flower room:
During the lights off time period in the winter, the air handler was not able to maintain the space temperature without the need for extra auxiliary heat compared to the summer time when it maintained temperature. However, if the grow room is using normal building walls and ceilings, then some heat loss is expected. This loss is generally greater than the recovered energy that is available, so an auxiliary heater must be added to the space.
Some examples are:
• Electric heat added to the HVACD equipment
• Hot water coil from a boiler
• Gas-fired unit heater in the space
• Baseboard hydronic heat from a boiler
In cases where outside walls are part of the growing room envelope, heating systems designed for an air temperature rise of approximately 10°F are typically sufficient.
Impact of exfiltration in a cannabis vegetative room:
A vegetative room needs a humidifier added due to dropping relative humidity during the dry times of the year and the space’s relative humidity keeps dropping below the lower limit when the dehumidifier is turned off.
Solar gain of greenhouse:
The clear glass of a greenhouse is designed to capture the solar light and heat from the sun. However, if the grower is trying to operate a sealed greenhouse so that the space can have enhanced carbon dioxide levels and/or they want to eliminate outside contaminants such as pollen or pest, then the solar gain of the greenhouse can add too much heat to the space. In this case the cooling load will be a significant variable with maximum loads during mid-summer and heat loss maximums in winter. Shading can reduce this load, but it must be balanced with plants’ lighting needs.
Conclusion
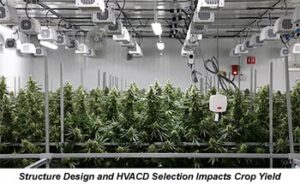
The decisions that the grow facility owner makes on the building type for their indoor grow has a large impact on the size and capacity of the HVACD system selected for environmental control. The air handling systems can be designed for any loads in an indoor growing facility, if they are known. Load information must be communicated to the design engineer in the beginning of the project so appropriate systems are designed and installed.
In addition, any enclosure requires a vapor barrier to prevent the infiltration or exfiltration of moisture. Without this component, the grower will have difficulty controlling the environment and will degrade the structural integrity of the building itself.
Hire a qualified engineer or contractor to perform a heat load analysis of the proposed grow facility to properly size and select the right HVACD equipment suited to the structure type and process loads and locations outdoor climate.
Share or Download
Ask A Question
Related Products

GrowAire™ Series
Desert Aire’s GrowAire™ Dehumidification Systems are specifically designed for indoor farming and ...
View Details
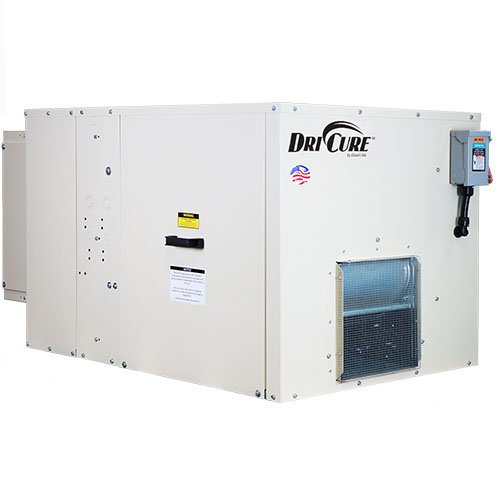
DriCure™ Series Dehumidifier
Desert Aire’s DriCure™ Dehumidification Systems are specifically designed as an all-in-one solutio...
View Details
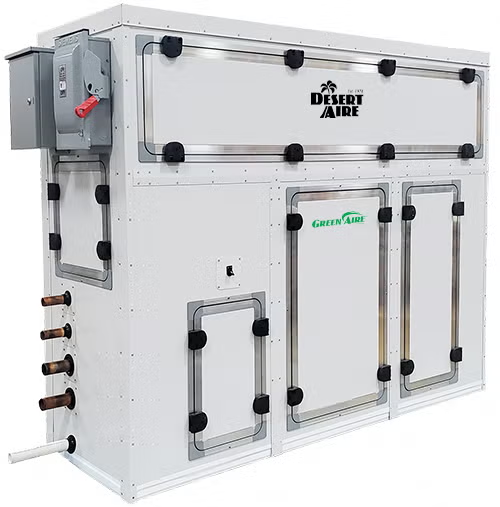
GreenAire™ Series
Desert Aire’s GreenAire™ Dehumidification System offers you complete indoor climate control and su...
View Details
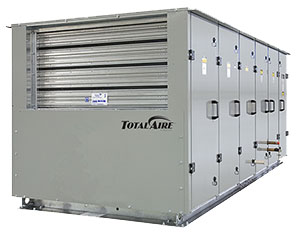
TotalAire™ Series
TotalAire™ Series DOAS systems offer our widest range of performance options including energy recove...
View Details
Find a Desert Aire Sales Rep Near You!
Our network of independent representatives are fully trained on Desert Aire’s dehumidification and DOAS solutions and can assist you in designing and sizing your engineered solutions.
